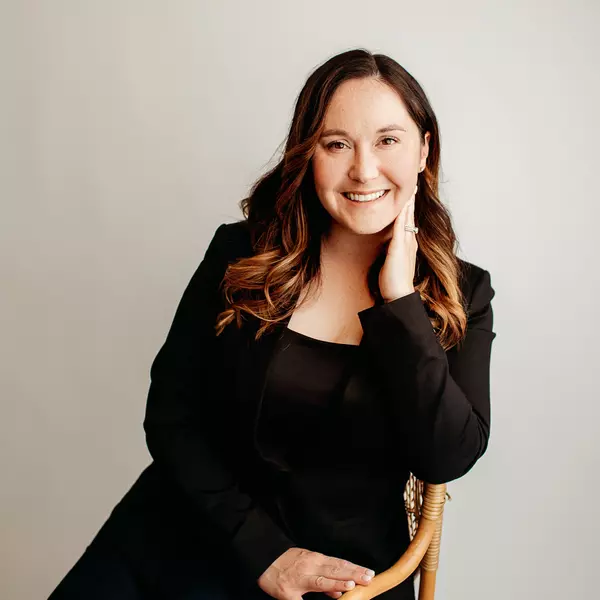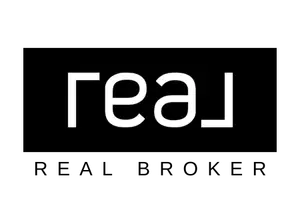
#430 111 EDWARDS DR SW Edmonton, AB T6X 0C4
2 Beds
2 Baths
912 SqFt
Key Details
Property Type Condo
Sub Type Apartment
Listing Status Active
Purchase Type For Sale
Square Footage 912 sqft
Price per Sqft $204
MLS® Listing ID E4465788
Bedrooms 2
Full Baths 2
Condo Fees $511
Year Built 2006
Lot Size 1,006 Sqft
Acres 0.023103533
Property Sub-Type Apartment
Property Description
Location
State AB
Area Ellerslie
Zoning Zone 53
Rooms
Basement None, No Basement
Interior
Interior Features ensuite bathroom
Heating Forced Air-1, Natural Gas
Flooring Carpet, Vinyl Plank
Appliance Dishwasher-Built-In, Microwave Hood Fan, Refrigerator, Stacked Washer/Dryer, Stove-Electric
Exterior
Exterior Feature Airport Nearby, Playground Nearby, Public Transportation, Schools, Shopping Nearby
Community Features Carbon Monoxide Detectors, No Animal Home, No Smoking Home, Parking-Visitor, Security Door
Roof Type Asphalt Shingles
Garage false
Building
Story 1
Foundation Concrete Perimeter
Architectural Style Single Level Apartment
Level or Stories 4
Schools
Elementary Schools Sakaw School
Middle Schools Kisêwâtisiwin School
High Schools J. Percy Page School
Others
Tax ID 0032279812
Ownership Private







