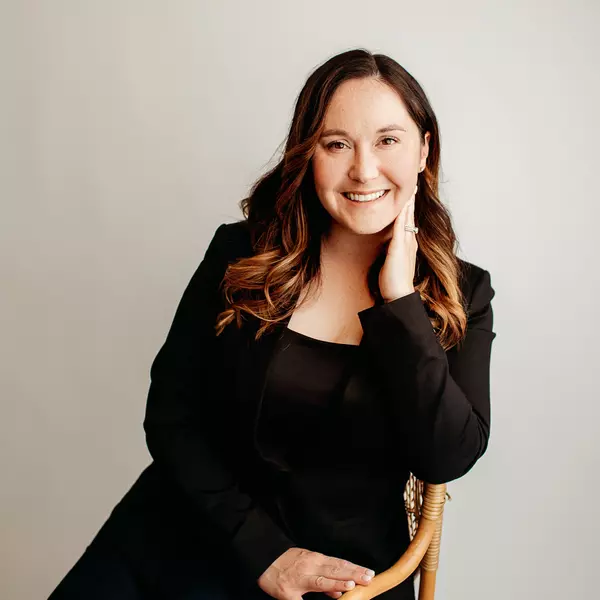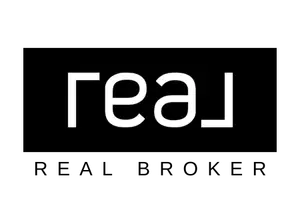
145 Graybriar DR Stony Plain, AB T7Z 0M7
5 Beds
3.5 Baths
2,590 SqFt
Key Details
Property Type Single Family Home
Sub Type Detached Single Family
Listing Status Active
Purchase Type For Sale
Square Footage 2,590 sqft
Price per Sqft $250
MLS® Listing ID E4465632
Bedrooms 5
Full Baths 3
Half Baths 1
Year Built 2025
Property Sub-Type Detached Single Family
Property Description
Location
State AB
Zoning Zone 91
Rooms
Other Rooms Mud Room
Basement Full, Unfinished
Separate Den/Office true
Interior
Interior Features ensuite bathroom
Heating Forced Air-1, Wood
Flooring Ceramic Tile, Vinyl Plank
Fireplaces Type Glass Door
Fireplace true
Appliance See Remarks
Exterior
Exterior Feature Golf Nearby
Community Features Detectors Smoke, No Animal Home, No Smoking Home
Roof Type Asphalt Shingles
Garage true
Building
Story 2
Foundation Concrete Perimeter
Architectural Style 2 Storey
Others
Tax ID 0038763059
Ownership Agent/Seller has Interest







