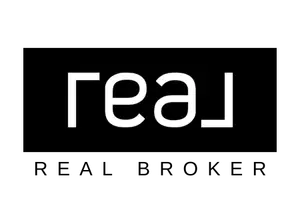
2 Fleetwood Cr St. Albert, AB T8N 1R5
4 Beds
2 Baths
1,052 SqFt
Key Details
Property Type Single Family Home
Sub Type Detached Single Family
Listing Status Active
Purchase Type For Sale
Square Footage 1,052 sqft
Price per Sqft $437
MLS® Listing ID E4462197
Bedrooms 4
Full Baths 2
Year Built 1972
Property Sub-Type Detached Single Family
Property Description
Location
State AB
Zoning Zone 24
Rooms
Basement Full, Finished
Separate Den/Office true
Interior
Heating Forced Air-1, Natural Gas
Flooring Carpet, Ceramic Tile, Vinyl Plank
Appliance Dishwasher-Built-In, Garage Opener, Hood Fan, See Remarks, Dryer-Two, Refrigerators-Two, Stoves-Two, Washers-Two
Exterior
Exterior Feature Corner Lot, Landscaped, Playground Nearby, Public Swimming Pool, Public Transportation, Schools, Shopping Nearby
Community Features Deck, Hot Water Natural Gas, No Smoking Home, Parking-Extra
Roof Type Asphalt Shingles
Garage true
Building
Story 2
Foundation Concrete Perimeter
Architectural Style Bi-Level
Others
Tax ID 0016898257
Ownership Private







