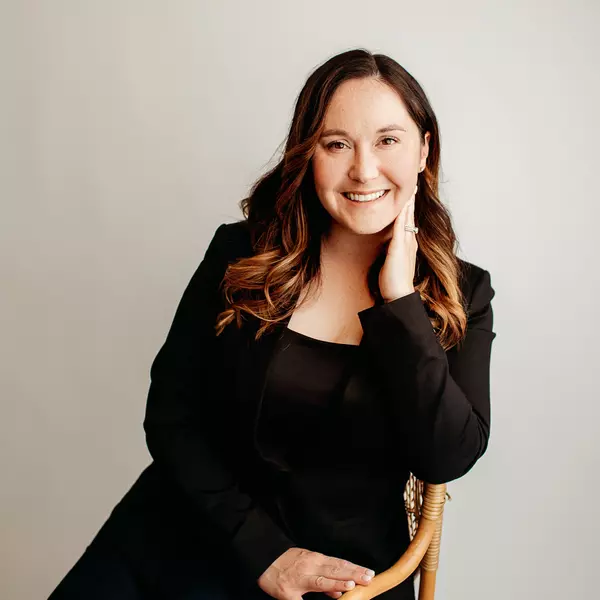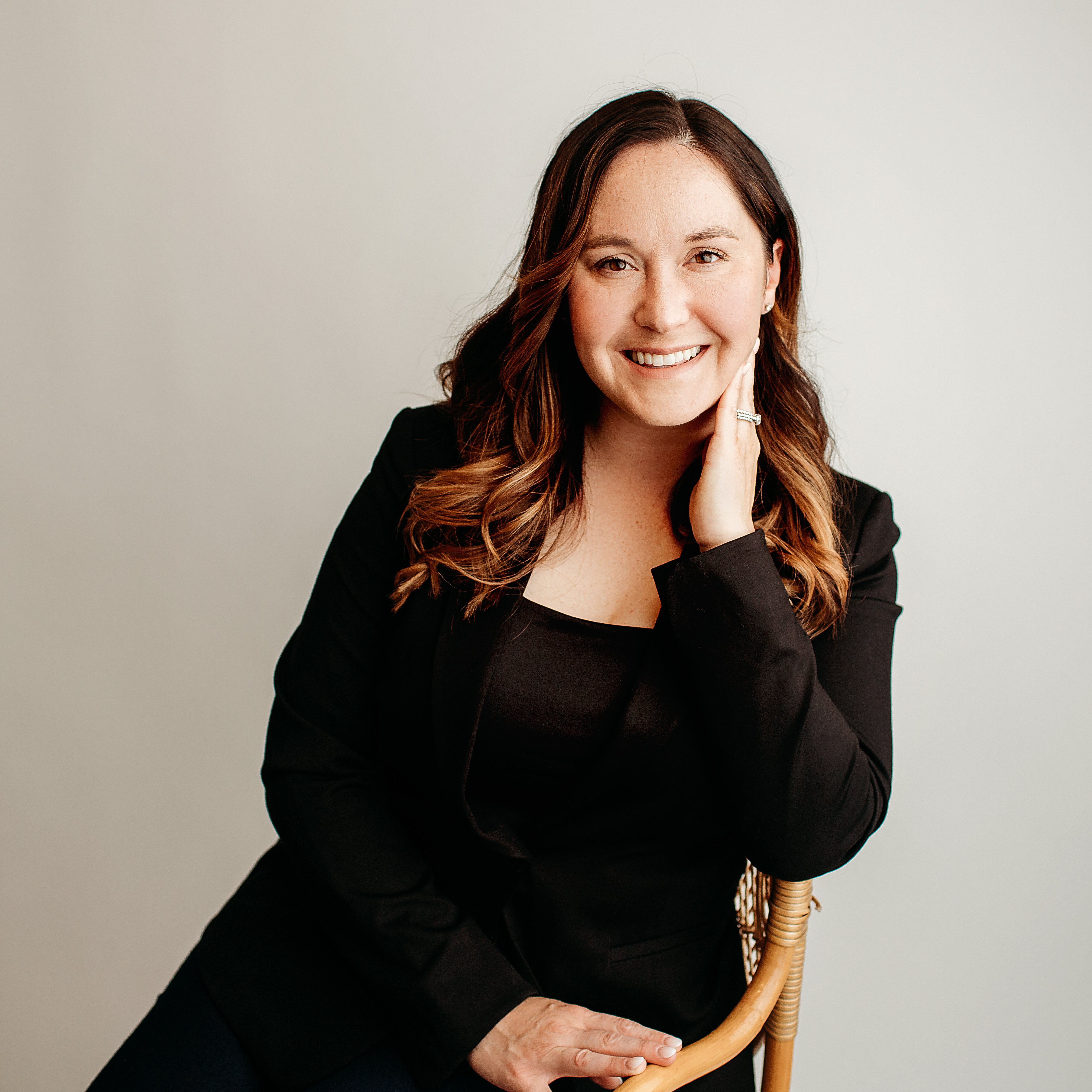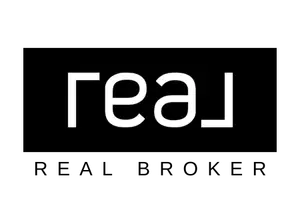
3 HARNOIS PL St. Albert, AB T8N 5R2
4 Beds
3.5 Baths
2,097 SqFt
Open House
Sun Oct 05, 11:00am - 1:00pm
Key Details
Property Type Single Family Home
Sub Type Detached Single Family
Listing Status Active
Purchase Type For Sale
Square Footage 2,097 sqft
Price per Sqft $280
MLS® Listing ID E4460782
Bedrooms 4
Full Baths 3
Half Baths 1
Year Built 1989
Lot Size 7,750 Sqft
Acres 0.17790957
Property Sub-Type Detached Single Family
Property Description
Location
State AB
Zoning Zone 24
Rooms
Basement Full, Finished
Interior
Interior Features ensuite bathroom
Heating Forced Air-1, In Floor Heat System, Natural Gas
Flooring Carpet, Hardwood
Fireplaces Type Brass Surround
Fireplace true
Appliance Air Conditioning-Central, Dishwasher-Built-In, Dryer, Garage Control, Garage Opener, Garburator, Microwave Hood Fan, Refrigerator, Stove-Electric, Vacuum System Attachments, Washer, Window Coverings
Exterior
Exterior Feature Backs Onto Park/Trees, Fenced, Fruit Trees/Shrubs, Landscaped, Playground Nearby, Public Transportation, Schools, Shopping Nearby, Treed Lot, See Remarks, Private Park Access
Community Features Air Conditioner, Deck, See Remarks
Roof Type Cedar Shakes
Total Parking Spaces 4
Garage true
Building
Story 3
Foundation Concrete Perimeter
Architectural Style 2 Storey
Others
Tax ID 0010776144
Ownership Private







