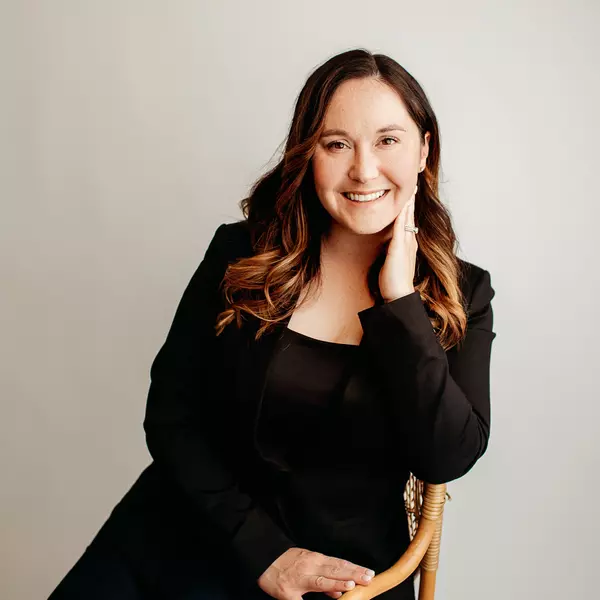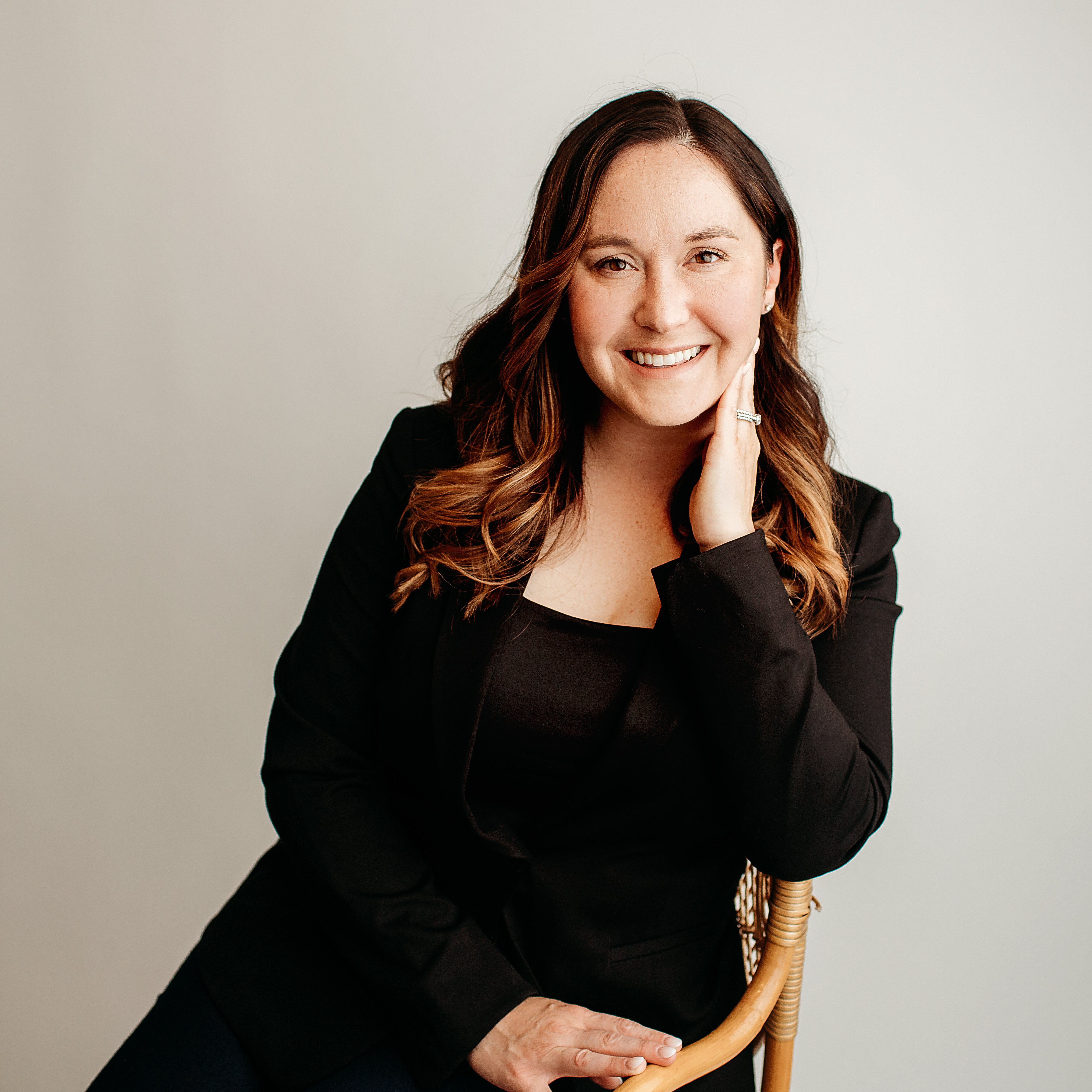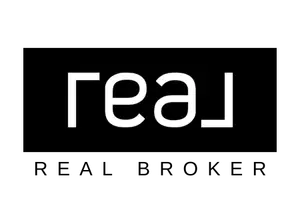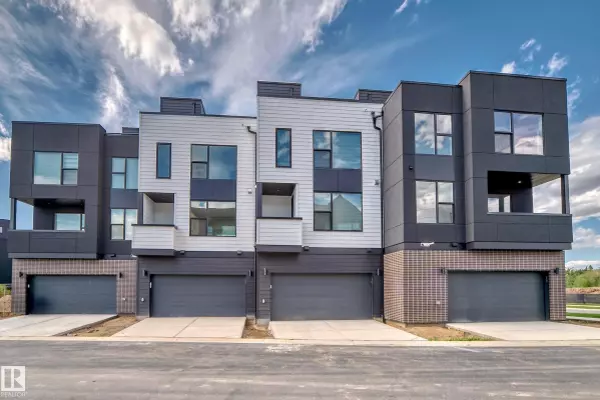REQUEST A TOUR If you would like to see this home without being there in person, select the "Virtual Tour" option and your agent will contact you to discuss available opportunities.
In-PersonVirtual Tour

Listed by Michelle A Plach • HonestDoor Inc
$ 465,599
Est. payment /mo
Active
#66 5 Rondeau DR St. Albert, AB T8N 7X8
2 Beds
2.5 Baths
1,324 SqFt
Key Details
Property Type Townhouse
Sub Type Townhouse
Listing Status Active
Purchase Type For Sale
Square Footage 1,324 sqft
Price per Sqft $351
MLS® Listing ID E4458665
Bedrooms 2
Full Baths 2
Half Baths 1
Condo Fees $172
HOA Fees $150
Year Built 2025
Property Sub-Type Townhouse
Property Description
BRAND NEW! Step inside a townhome designed for comfort and ease, where 2 bedrooms, 2.5 baths, and thoughtful upgrades create a welcoming space. The main floor boasts oversized windows, a dining area opening to a deck, and an upgraded kitchen with white cabinetry, built-in pantry, backsplash, and cool wood grain finishes for a bright, inviting atmosphere. Upstairs, both bedrooms include their own private ensuite bathrooms, with a convenient third-floor laundry room just steps away. A spacious double-car garage with extra driveway parking provides convenience, and with amenities, parks, and green spaces just steps away, everything you need is close to home. Plus, enjoy full home warranty coverage and award-winning customer service. Images and renderings are representative of the home's layout and/or design only and may include virtual staging. Exact finishes may differ. Currently under Construction, with possession ready for January 2026. Sale price is inclusive of GST.
Location
State AB
Zoning Zone 24
Rooms
Basement None, No Basement
Interior
Interior Features ensuite bathroom
Heating Forced Air-1, Natural Gas
Flooring Carpet, Ceramic Tile, Vinyl Plank
Appliance See Remarks
Exterior
Exterior Feature Park/Reserve, Playground Nearby
Community Features See Remarks
Roof Type Asphalt Shingles,See Remarks
Total Parking Spaces 4
Garage true
Building
Story 3
Foundation Concrete Perimeter
Architectural Style 3 Storey
Others
Tax ID 4444403659
Ownership Private

Copyright 2025 by the REALTORS® Association of Edmonton. All rights reserved.






